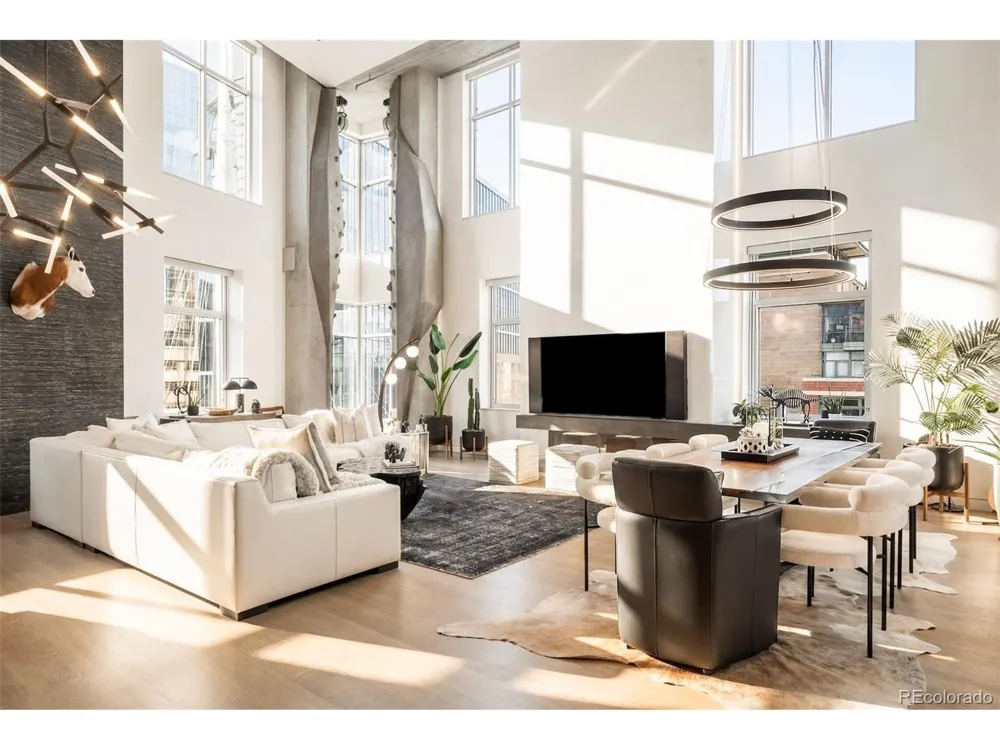Perched atop one of the most desirable buildings in Downtown Denver, Penthouse 6 is a rare opportunity to own a custom-designed, multi-level residence in the heart of Riverfront Park, arguably the city's most walkable neighborhood. Encompassing over 4,000 square feet of artfully curated interiors, this penthouse offers a rare blend of architectural sophistication, privacy, and sweeping mountain-to-city views that frame every living space. Completely reimagined with no expense spared, the residence is anchored by a showstopping chef's kitchen with Miele appliances, a built-in espresso machine and steamer, and striking leathered granite waterfall countertops, all flowing seamlessly onto a private terrace ideal for al fresco dining. The soaring living room impresses with a bespoke 12ft glass fireplace, a rock climbing wall, designer wall tile, and floor-to-ceiling windows. Additional main-floor highlights include a chic guest suite, a custom powder room, a cozy reading lounge beneath the architectural staircase, and a full-sized laundry room. Upstairs, the serene primary suite is a true sanctuary with a private balcony, spa-like five-piece bath, sauna, custom walk-in closet, and an additional washer/dryer. Two additional bedrooms and a loft lounge with outdoor access complete the upper level. This is the only residence in the building to offer a fully private rooftop deck, creating an exceptional outdoor retreat complete with a hot tub and sweeping panoramic views. The home is powered by a Savant automation system, giving you full control of lighting, climate, and media from your phone. Includes three oversized deeded garage spaces in a secure, heated building. Residents enjoy professional management, premium amenities, and direct access to Commons Park, Confluence Park, Union Station, Larimer Square, the Ballpark District, and Denver's best dining and cultural venues. A lifestyle of elegance, privacy, and connection to the city's very best.




