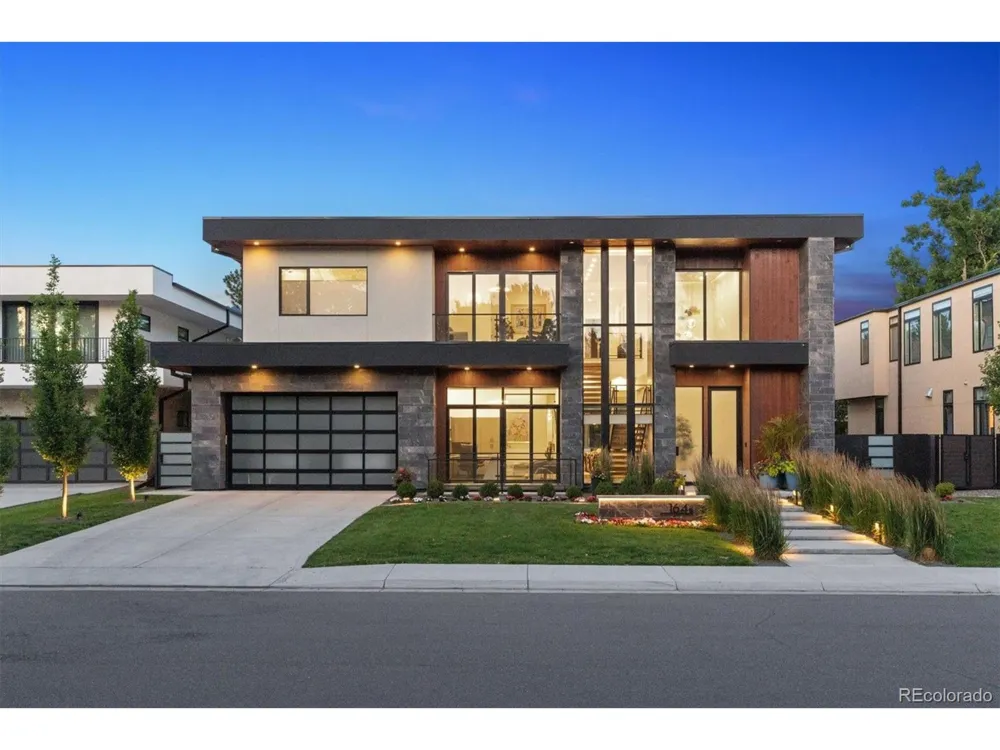An exceptional custom residence in the heart of Hilltop. Built in 2020, this home is designed for those who love to host, gather, and live seamlessly indoors and out. A dramatic 24-foot entry sets the tone, while warm Italian stone, layered lighting, and refined finishes soften the modern lines and create a welcoming atmosphere throughout. Whether hosting intimate dinners, game-day gatherings, or unwinding in a resort-style outdoor retreat, this home offers an elevated yet inviting lifestyle. Living and dining spaces flow seamlessly outdoors through a Pergolux disappearing glass wall, creating a true year-round entertaining experience. The backyard features a 12' x 28' heated pool with waterfall features, a covered and heated lounge with fireplace and TV, and a Lynx BBQ with full outdoor kitchen.
The chef's kitchen blends form and function with dual islands, Sub-Zero and Miele appliances, built-in coffee station, convection/steam ovens, walk-in pantry, and dual dishwashers. A separate prep kitchen adds second appliances, additional laundry, pet wash, and direct yard access-perfect for catered events or everyday ease.
Upstairs, the primary suite offers a calming sanctuary with a lounge, dual-sided fireplace, beverage bar, custom walk-in closets, and a spa-level bath with heated floors, soaking tub, steam shower, and Kohler smart toilets. Three additional en-suite bedrooms and a main-level office provide flexibility without compromise.
Additional amenities include a tiered home theater, temperature-controlled wine room, full gym, private elevator, and a 3-car heated garage with snow-melt driveway. Integrated Control4 technology manages lighting, climate, AV, window treatments, and whole-house humidification and filtration.
This Hilltop residence offers elevated living-warm, intentional, and designed for connection, just minutes from Cherry Creek and Graland Country Day School. Select furnishings may be negotiable for a seamless, move-in-ready experience.




