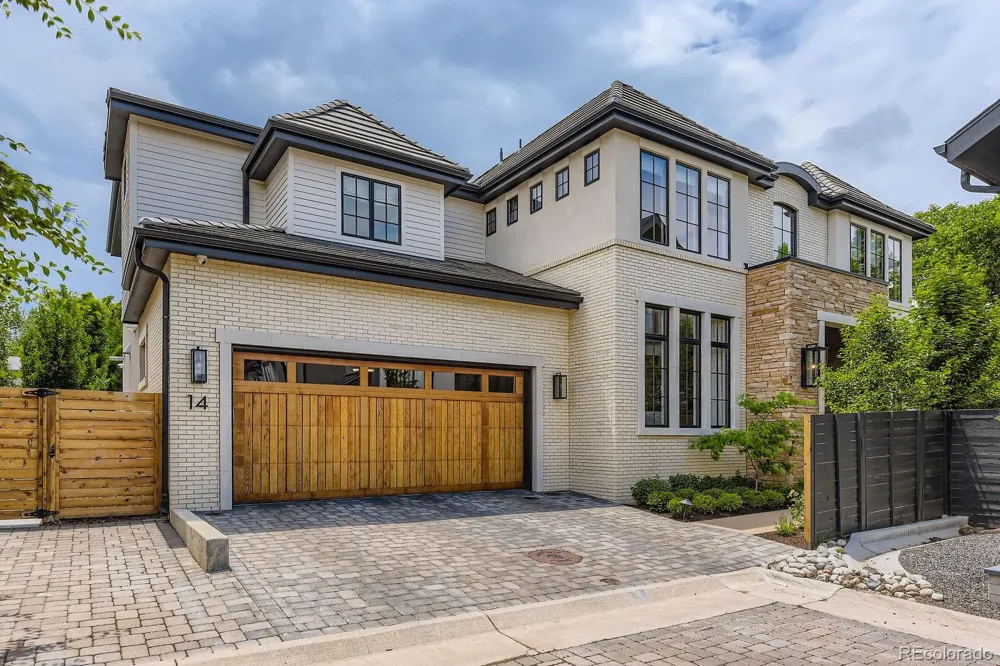LOCATION, LOCATION, LOCATION! Welcome to the exclusive, gated Cedar Lane community, just a short walk from the premier shops & dining of Cherry Creek North w easy access to the Cherry Creek Trail. This 7-bedroom, 7-bath estate sits on a private, oversized corner lot, blending sophisticated design, cutting-edge technology, & over $900,000 in curated upgrades. Step in to the sun-drenched main floor to find soaring high ceilings & a wide open floor plan that seamlessly integrates w your outdoor resort style backyard. Create a meal in the amazing gourmet kitchen featuring high-end appliances, dual dishwashers, huge island w breakfast bar seating and slab marble counters w waterfall edges. Designed for both daily living & elevated entertaining, every detail of this amazing floorplan was meticulously designed for comfort, convenience & socializing. The home features a dedicated office, dual laundry rooms, sound system throughout, comprehensive security system w cameras surrounding the exterior & built-in sauna. All four beds up are en-suite, incl the luxurious primary suite, w steam shower, heated floors, large soaker tub & impressively sized dual walk-ins. The expansive basement space features a great room, wet bar, custom home theater w super high-end A/V & luxury seating included, guest suite & home gym. Outside you'll find your personal oasis: a saltwater swim motor pool & jacuzzi, outdoor fireplace, built-in BBQ & stovetop, pizza oven, outdoor TV/audio, & built-in patio heaters, perfect for year-round enjoyment. Large backyard offers unmatched privacy w plenty of space for relaxing w multiple seating areas, surrounded by mature trees & meticulously landscaped gardens. Optimized for pets, the home incls a built-in dog door & dog run, safely separated from pool area. Features*16kW solar system & 5 Tesla Powerwalls (paid for)*Whole-home air filtration/humidifier/water filtration*EV charging/3 cars*heated garage w epoxy floor & built-in storage*elevator to all levels*




